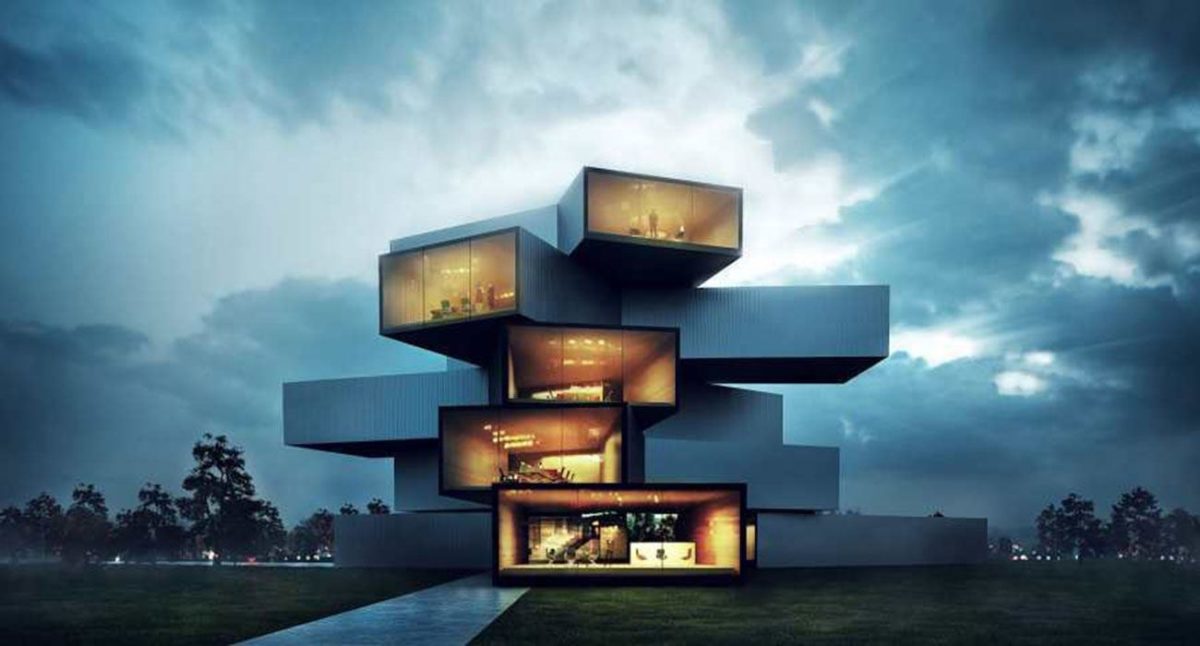Design Viz Pro
Visualization plays a role at every stage of the architectural design process, including exploring complex organic forms, studying how light interacts with a design, validating a design for planning and public outreach, and marketing a building before breaking ground. This course will outline the essential process of design visualization with industry’s leading visualization tool sets .
Excelling in the nitty-gritties of design and visualization, Design Viz Pro comprises of all tools that work in line with the thought process i.e., from planning to execution. Emphasizing on 3d design for architecture and visualization, it also throws light on Real World Lighting Simulation that helps students in understanding the various aspects of designing that leads to amazing results.
Design Visualization is used in industries such as Engineering, Architecture, Entertainment & Manufacturing. Visualization plays a big role at every stage in these industries. Exploring complex organic forms, studying how light interacts with the design, and validating a design for planning & public outreach are some of those.
Course Duration
168 Hours
Course Content
- Photoshop for Texturing
- 3D Design Visualisation
- Overview of Architecture
- Real World Lighting Simulation
- BIM (Building Information Modeling)
- Video Editing
- Interactive Design
Softwares & Languages Covered:
- Adobe Photoshop™
- AutoCAD™
- Autodesk 3ds Max™
- V-Ray™
- Autodesk Revit™
- Unity™

